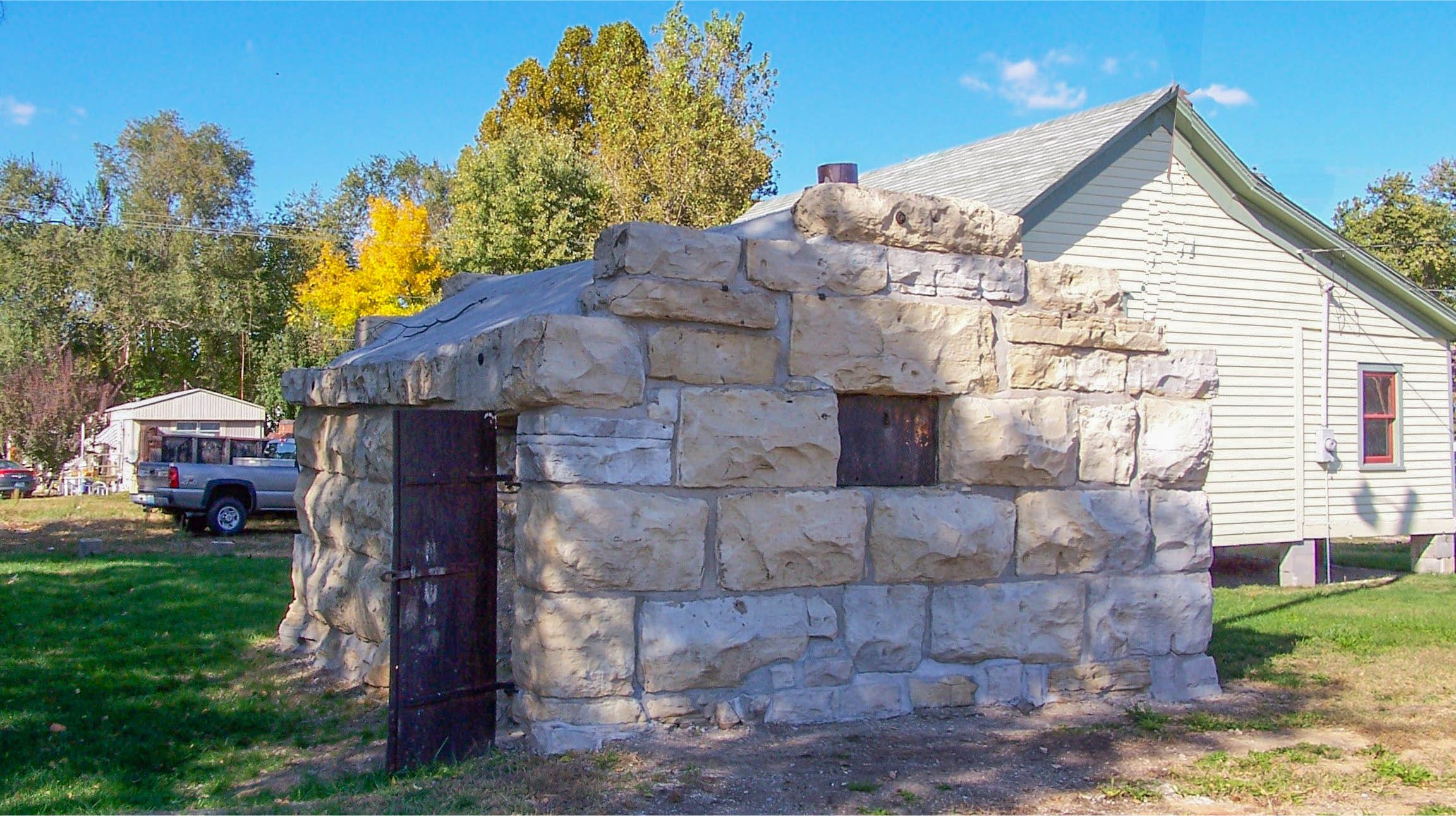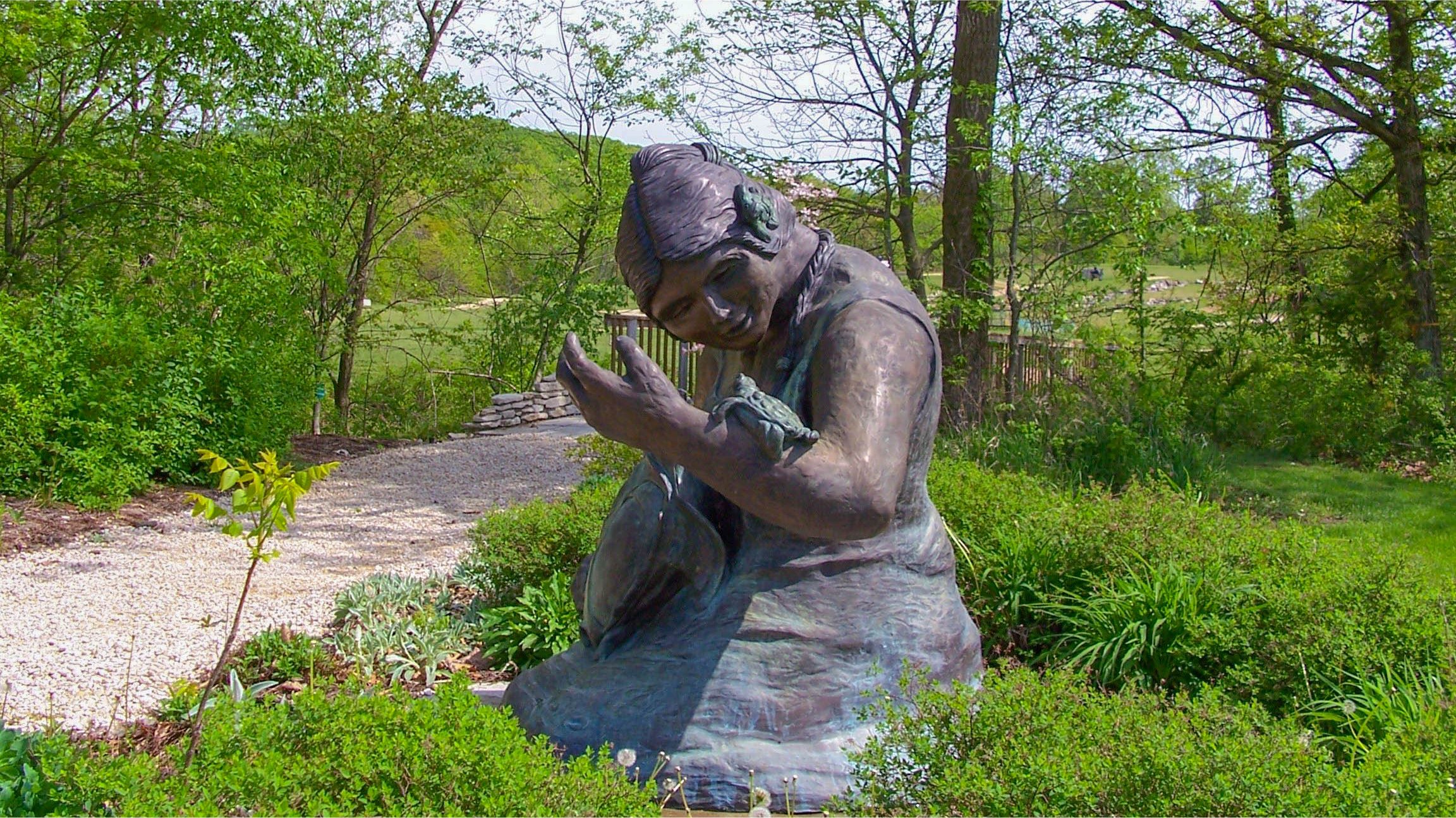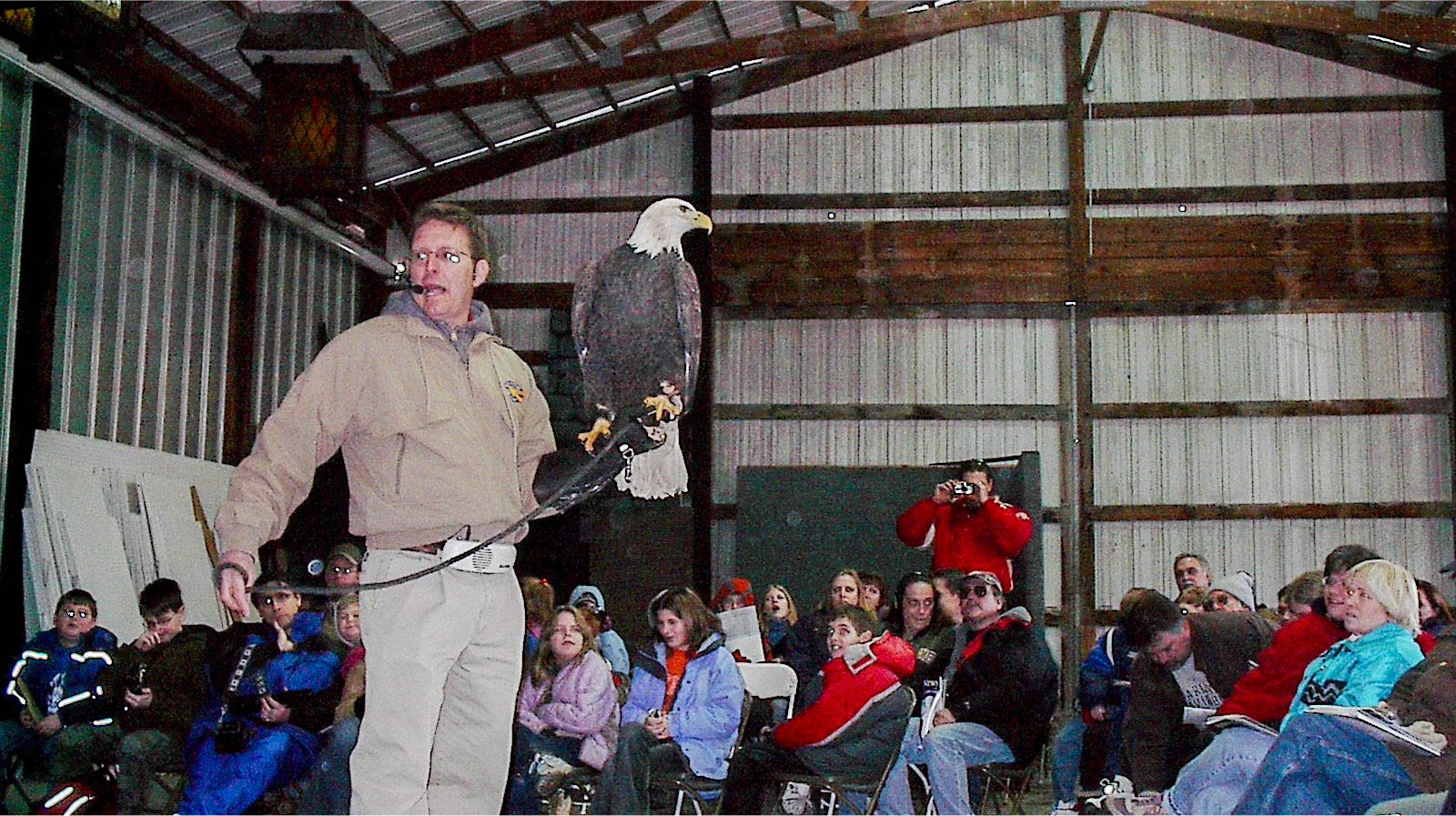200 Block of North Second Street
Elsberry, Missouri
A calaboose was a common term for a jail in the west and southwest in the 19th century and the term comes from the Louisiana French calabouse, which was a modification of calabozo, Spanish for dungeon. Calabooses were once common feature in towns across Missouri but only four or five remain in the state. Elsberry's first caboose was a wooden structure and was built shortly after the town's incorporation in 1883. It was used for eight to ten years before some "impatient convivialist who had been incarcerated set fire to some newspapers in order to attract attention and was in dire danger of being burned to death before he could be released." After the fire destroyed the wooden jail, the town council decided that a fireproof building was needed and commissioned a stone building now known as the Old Calaboose.
The exact date of the construction of the Old Calaboose is not known but is believed to be 1896. In the 1960s Margaret Ann Watts of The Elsberry Democrat researched the origins of the stone building by interviewing some of Elsberry's oldest residents. She found that a stonemason came to Elsberry to build the Calaboose, put the foundation under the present Methodist Church, and put a foundation under the house that is now the Sacred Heart Rectory. The church's history shows that the first church was a red brick building erected in 1881. Because of a defective foundation, this building was unsafe and was torn down in 1896 and the foundation for the new church was built in the fall of the same year. The stones in this foundation have the same cutting marks and are the same size as those in the walls of the Old Calaboose.
Stone for the Old Calaboose came from a quarry on the north side of the old Page Branch Road operated by two African-American brothers, Ira and Tom Smith, and was hauled to town on a sled pulled by oxen. The stones used are rather large, measuring 36 inches in length, 17 inches in width, and 17 inches in depth. The overall measurements of the building are 15 feet in length, 11 feet in width, 10 feet in height on the sides, and 14 feet in height at the apex of the ends. The building has one large cell on the north side and was heated by a stove (soot still coats the ceiling) that stood in a small walkway.
In the fall of 1992 the Junior Elsberry Community Betterment Association began to work to rehab the interior of the Old Calaboose (photo left.) A local welder put the old cell bars back into the wall and the JECBA installed a potbellied stove. In 2005 the Elsberry Historical Society relocated a one of Elsberry's oldest homes next to the Old Calaboose and is in the process of restoring it with the purpose of providing a town museum and Society headquarters. In 2007 the city funded a restoration project to repair the crumbling exterior of the Old Calaboose.
Visiting the Old Calaboose
The Old Calaboose can be visited from dawn to dusk
There is no charge to visit the Old Calaboose
Explore the community of Elsberry














